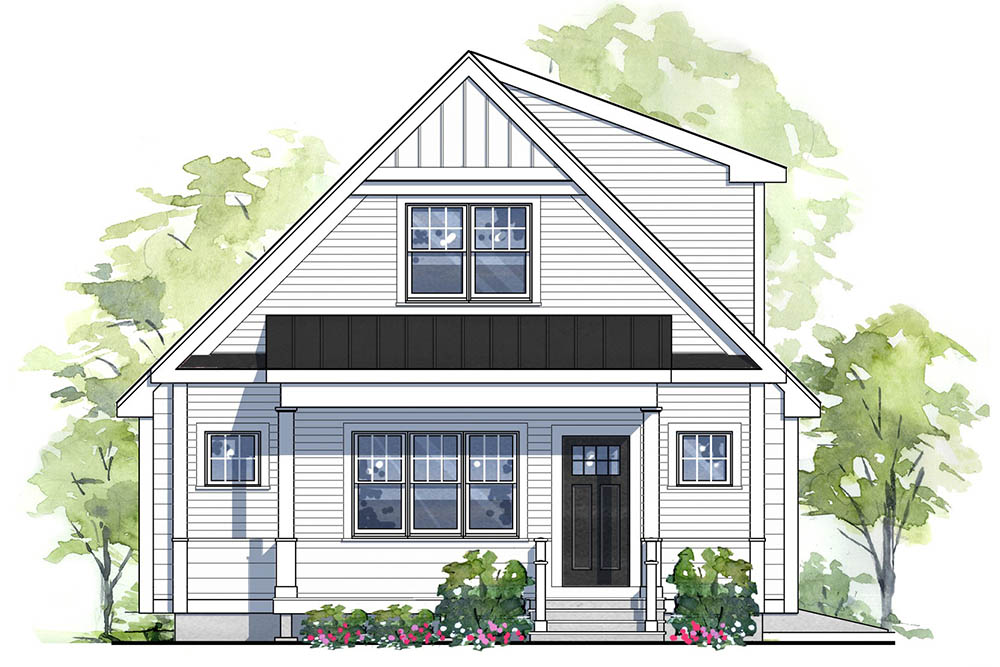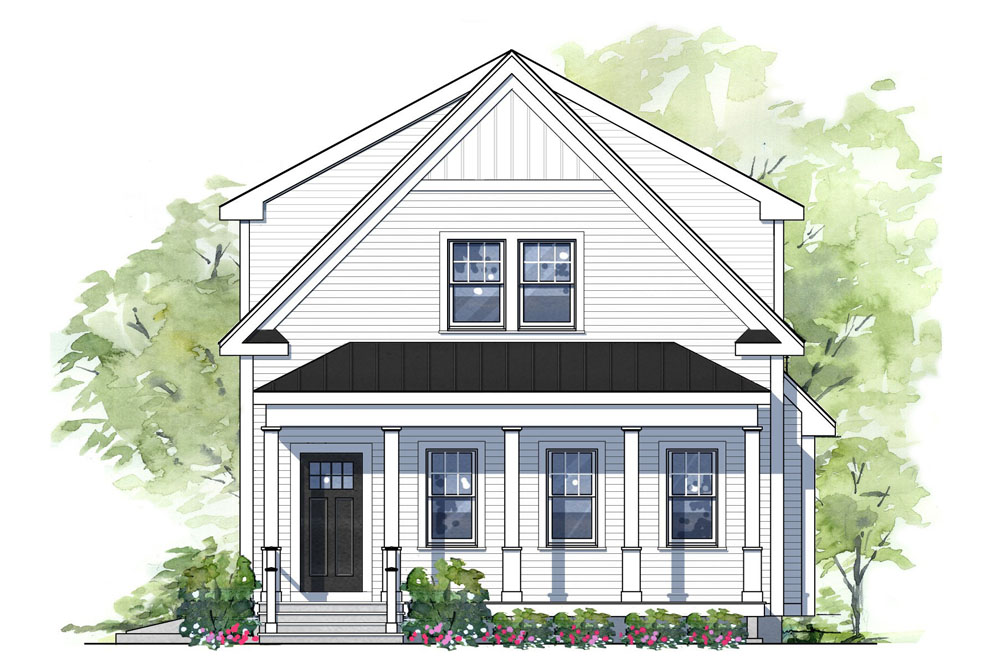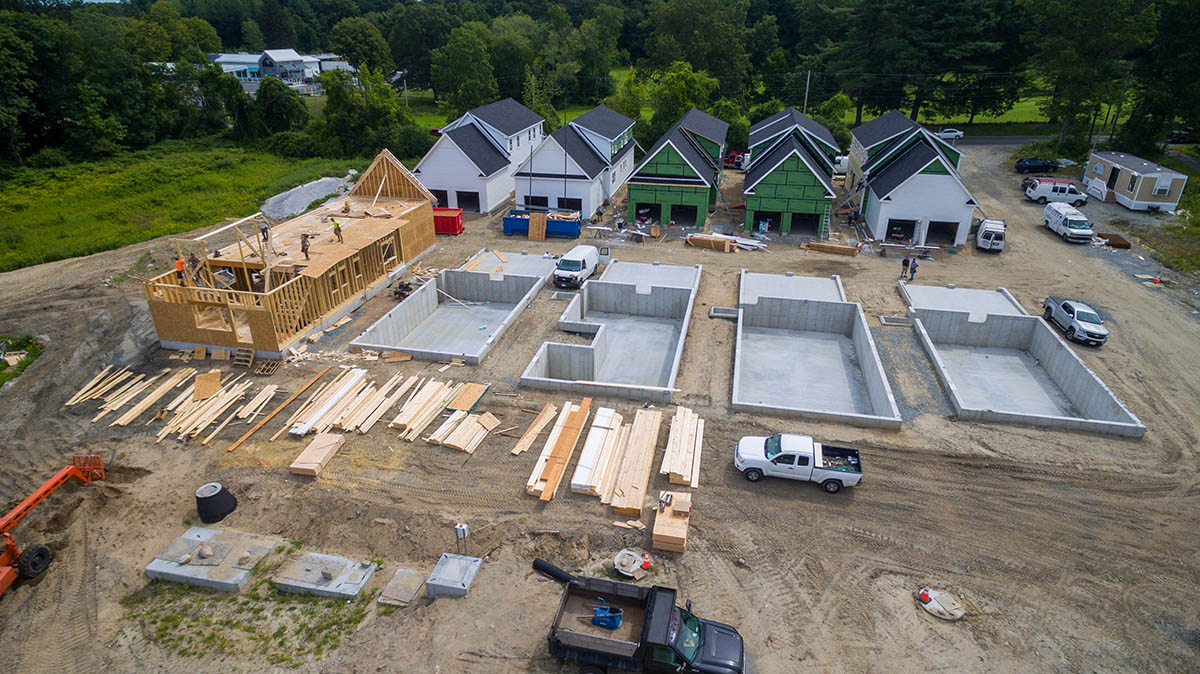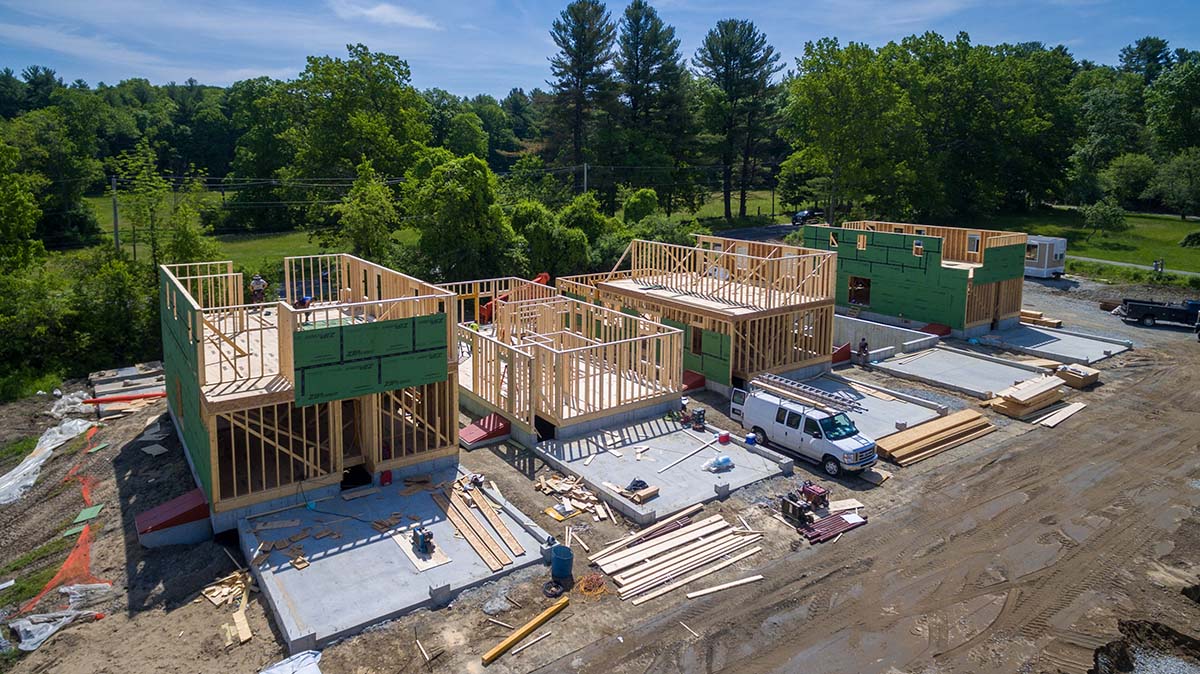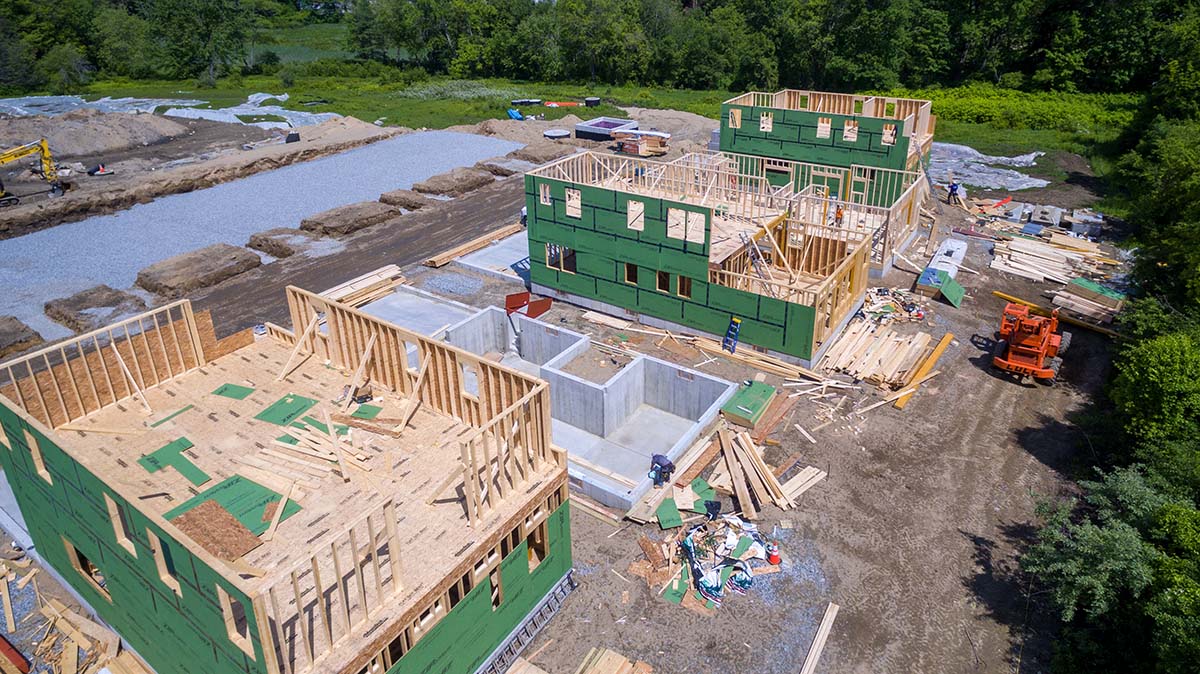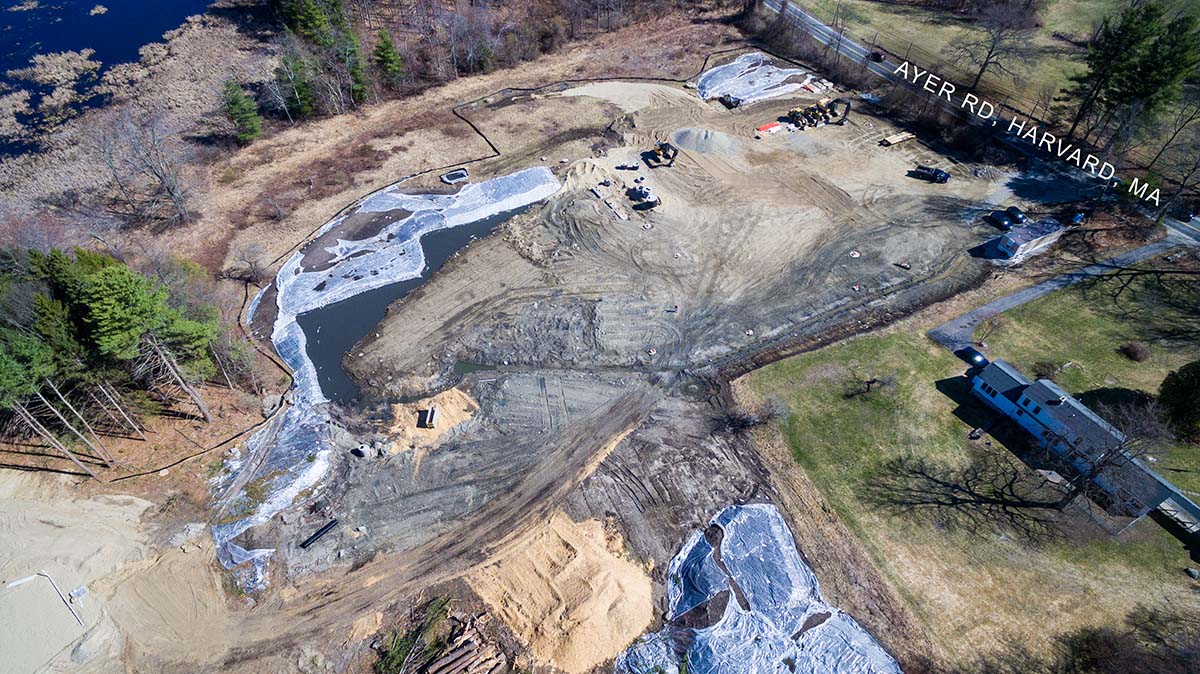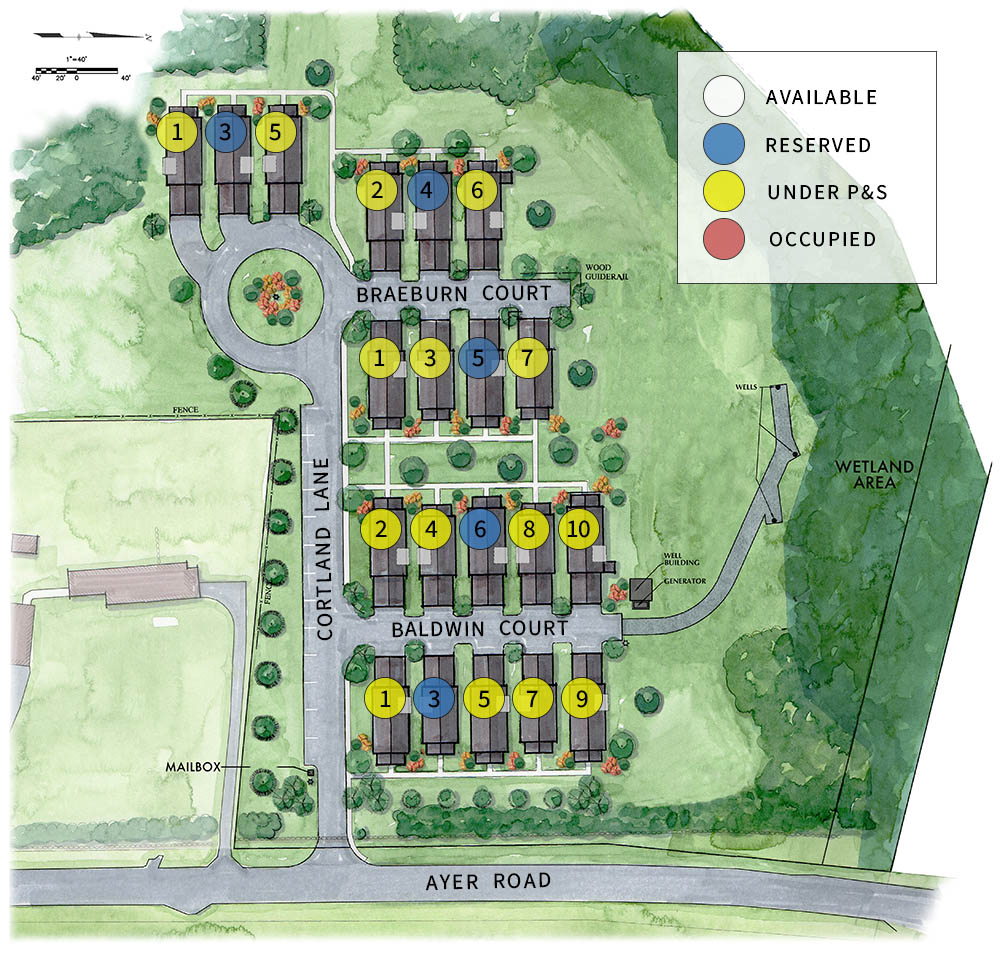
A Dynamic New Cottage Community
Now Under Construction!
Craftsman Village Harvard
Harvard, Massachusetts
First Floor Master Bedroom Designs
Pet Friendly Community
The Community
Craftsman Village Harvard is a new community featuring only 20 detached cottages. Built with a modern farmhouse feel, these homes provide a range of offerings for today’s buyers. Our Empire Plan features a first-floor master bedroom suite for those who want one level living. The McIntosh Plan has all bedrooms upstairs and extensive living areas for younger families.
Craftsman Village Harvard is located just off Route 110 (Ayer Road), providing easy access to the Ayer center Commuter Rail for direct trains to Boston and is close to Route 2 and Route 495 to get everywhere else.
Harvard is one of the area’s best communities, offering a top-rated school system and one of the most charming Town Centers in Massachusetts. The Harvard General Store, Fruitland’s Museum, vast open space, apple orchards, extensive hiking and biking areas has made Harvard an activity destination. Come see what everyone has been talking about!

The Homes
Two general home styles are available. The Empire Plan offers a first-floor master suite, large 2nd suite and loft (or designated office) on the upper level with just under 2,000 square feet of living space. The McIntosh Plan features two bedroom suites on the upper level and expansive living area on the 1st floor with over 2,200 square feet of living space. All homes feature 2 bedrooms, 2 ½ bathrooms, an attached 2 car garage and a full basement. Both designs also offer an option with a small courtyard with deck or patio for some private exterior space.
Standard features in all homes include spacious kitchen with a large island, a custom designed cabinet plan, granite countertops and stainless-steel appliances with hood vent. Hardwood floors will run through the kitchen, living areas on the first floor and stairway to 2nd floor. A gas fireplace with adjacent built-in cabinets will provide an elegant touch and extra storage. The master bath will feature a standard tiled shower, 2nd bath will feature a tub and tiled walls.
Standard features include a tankless hot water heater, high effieciency heat and A/C systems, Energy Star rated appliances and windows, and Water Sense approved plumbing fixtures. Given peoples need/desire to work at home, buyers can select an open loft or enclosed study with French doors on 2nd level in the Empire Plan model. The McIntosh has an optional pocket office with sliding door on the 1st floor. All homes have spacious master closets and extensive storage throughout.
These homes offer open, modern and flexible designs favored by today’s discriminating buyers. These beautifully finished and maintenance free homes will allow you to enjoy your free time and all that Harvard and the greater Boston area have to offer.
The Gallery
Harvard Under Construction [080321]
Harvard Under Construction [060221]
The Site
Craftsman Village Harvard is sited on 12.5 acres of an old apple orchard. The homes are positioned along walkways, with many homes facing a central green space for gathering and activities or towards larger open space areas. Most homes feature rear loaded garages via access alleys to keep the focus on people, not vehicle. Ample visitor parking is located along the main access roadway.
The detached condominium homes will have services provided by the Homeowners Association. Landscaping, snow plowing, on-site wells and septic system will be managed for residents. An irrigation system for landscaping is to be provided to ensure a beautiful environment. Insurance and professional management will also be funded through the condominium fees.
We are located adjacent to 361 Ayer Road in Harvard. Access to Route 2 is less than two miles directly up Ayer Road (Route 110). Route 495 is approximately 5 miles via Route 2 if heading South; while 495 North is best accessed in Littleton via Route 2a. We are located just over 1 mile from the Ayer Center commuter Rail station in downtown Ayer.
Craftsman Village Harvard
Karen Morand
978.235.5595
Michele Phaneuf
508.733.8923
Call for Information & Appointments
COVID-19 Safety Protocols are in place.
Craftsman Village Harvard
Project Management & Development
Mark O'Hagan
508.395.1211
Sotir Papalilo
508.922.1467
Have Land to Sell?
Please contact us if you have land you are interested in selling.
Copyright © 2025 Weston Development Group, Inc. All rights reserved. - Terms
